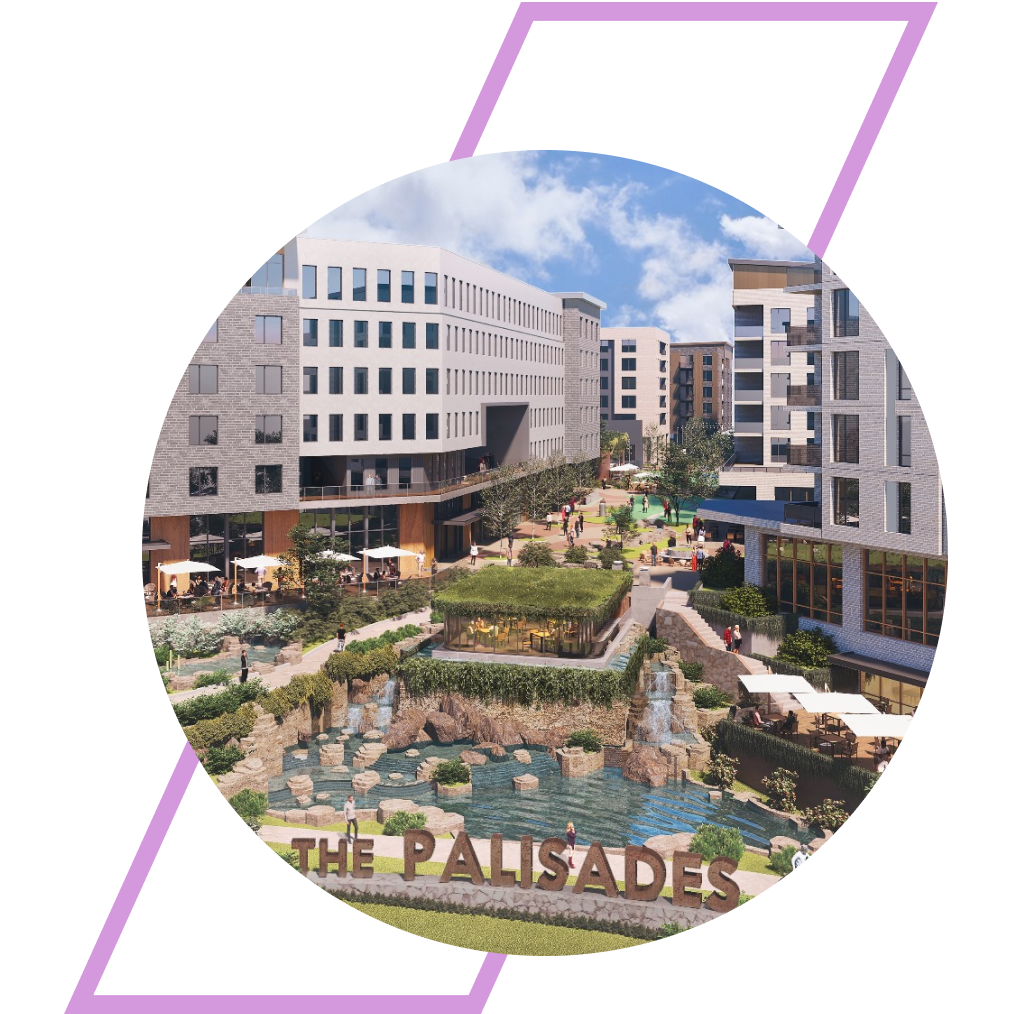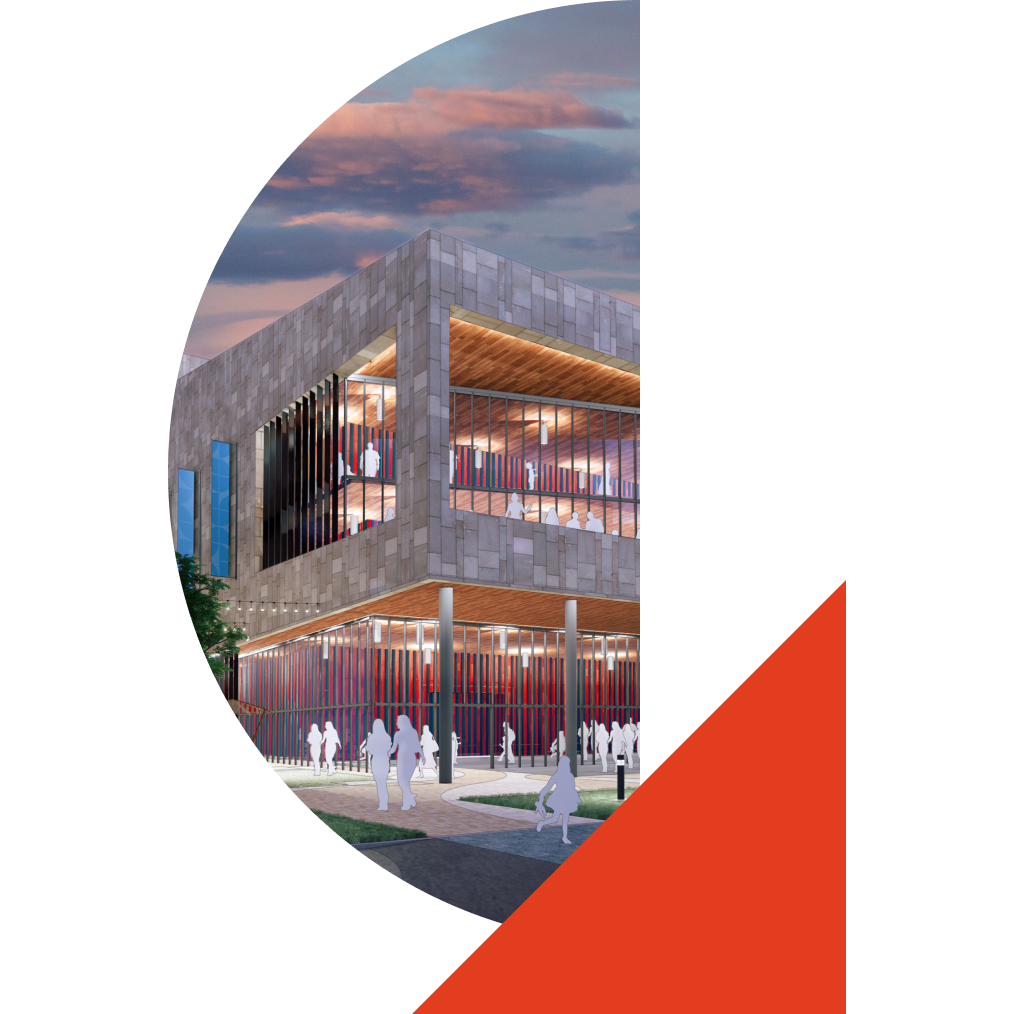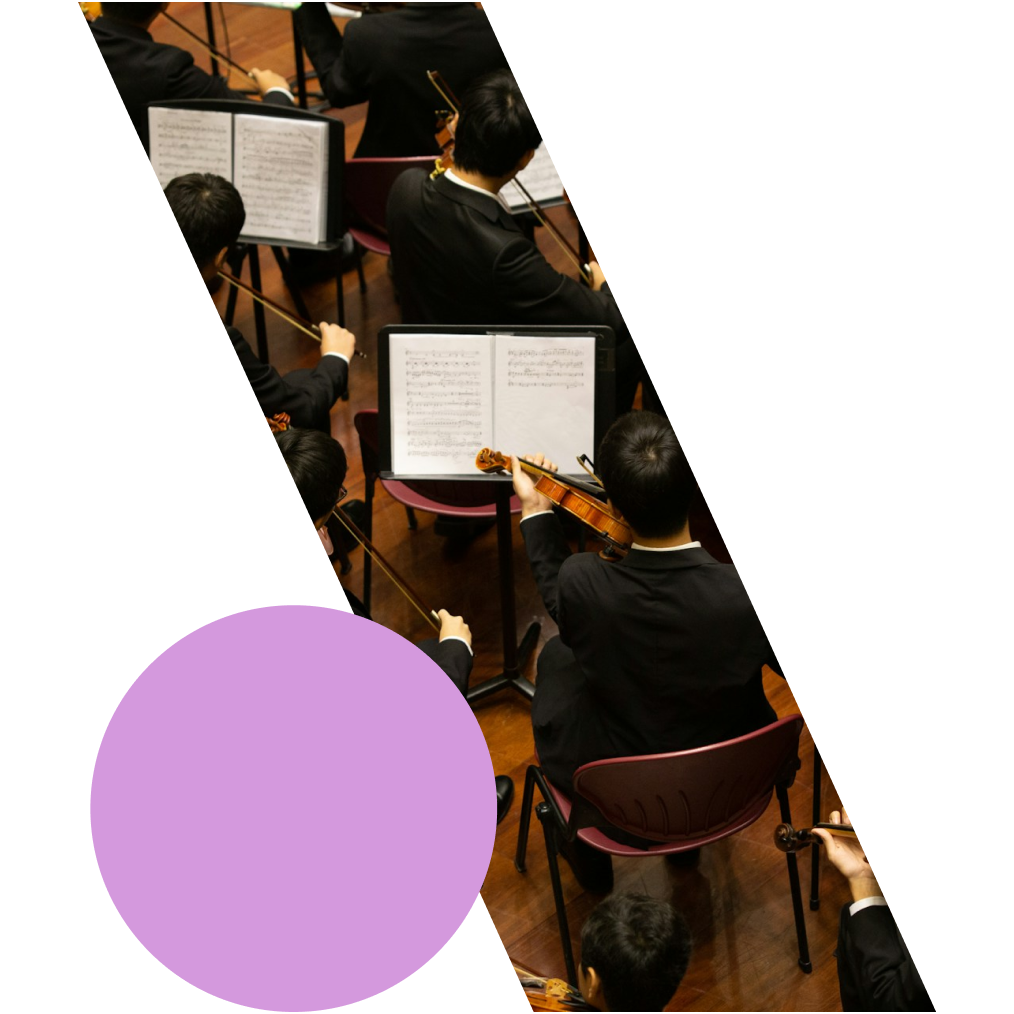
Our Vision
This state-of-the-art facility will serve as the heart of our region’s cultural community. It will educate, entertain and inspire people of all ages and backgrounds, while contributing strongly to the local and regional economy.

Location
Columbia Palisades is the scene of major residential and commercial development, projected to bring some 5,000 newcomers including highly educated tech sector workers. The location offers ample on-site parking and ready highway access. Our facility will occupy Columbia Palisades’ most prominent, high-visibility site with views of the Columbia River. Surrounding it will be a vibrant regional hub, including landscaped pedestrian corridors, a variety of dining options, residences and a hotel within strolling distance. Parking will be available both under the center and in a nearby garage.

Building
This state-of-the-art, fully accessible facility will be the heart of our region’s cultural community—an iconic destination to inspire, entertain and educate people of all ages. The center will contain:
Two performance venues: a main theater seating about 1,200 and a flexible studio theater/recital hall seating 200-300 • Lobby, gallery and exhibition spaces
Café and catering kitchen (TBD)
Rehearsal and dressing rooms
Conference space
Full-service box office and staff offices

Programming & Partnerships
Concerts and recitals, dance, local and touring theater productions, art shows, film screenings, speaker forums, conferences, community meetings...all these and more will find a home at the Center for the Arts. Strong partnerships with local arts groups are the heart of our work. The space will be designed around their needs, providing a home base for performances and a permanent marketplace for creative talent. A sampling of our arts partners...
Vancouver Symphony Orchestra
Metropolitan Performing Arts
Columbia Dance Company
Journey Theater